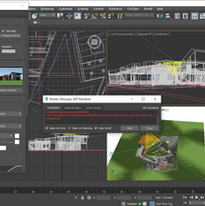

COMPUTER APPLICATION
TUTOR: MR KHAIROOL AIZAT AHMAD JAMAL
This module introduces us to computer generated 3D drawings by using Revit and 3DS Max software. Lectures and tutorials are given weekly and we have to complete the weekly tasks given.
TUTORIAL EXERCISES
PROJECT 1
Revit Modelling & Documentation
This project involves the production of Revit model using architectural components such as wall, roof, stairs, floor, curtain wall, doors and windows. At the end of the project, the model is used to generate documentation drawings, using Revit architecture’s documentation components such as sheets, titleblock, sections, room tags, schedule & etc.
WORK IN PROGRESS
FINAL OUTCOME
PROJECT 2
Exterior and Interior Renderings
The second project involves the production of photorealistic still renderings using 3DS Max of the design with materials, suitable camera views and post-production enhancement on the visual outcome.
WORK IN PROGRESS
FINAL OUTCOME

EXTERIOR RENDERING

INTERIOR RENDERING
Reflection
This module definitely helped me in producing architectural models and drawings for my design studio project. I’d also like to thank my tutor who provides many extra skills during tutorial classes.

















































